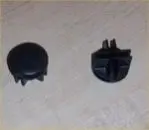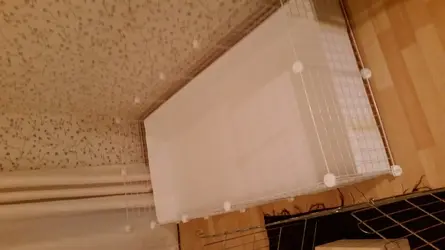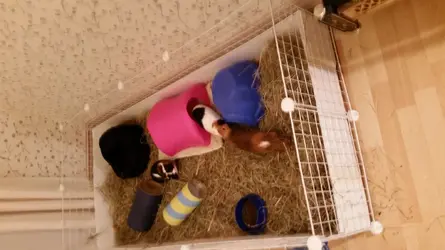Florrieberry
Teenage Guinea Pig
Hi, am in the middle of building my first C&C cage... Don't want to wire it together till I'm sure it's right... The round connectors at the bottom, do they lie with the flat side to the floor? Which means the correx tray will sit on the raised edges? This doesn't make it sink in the middle? Or have I got it wrong? Please advise!



